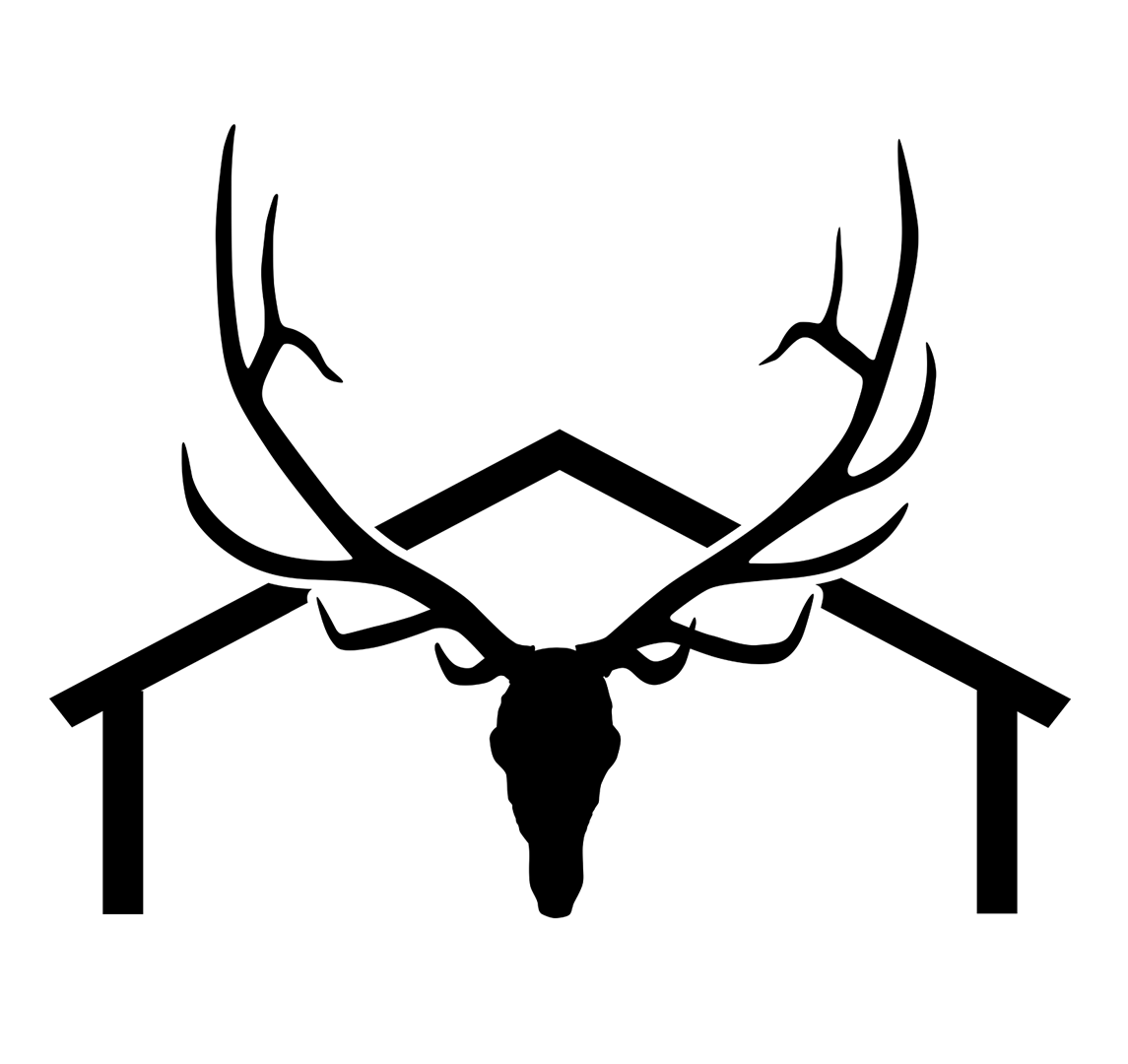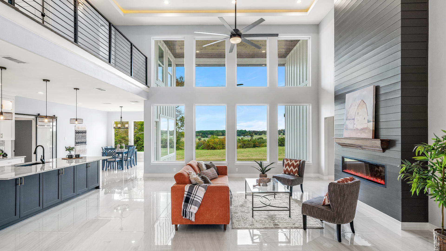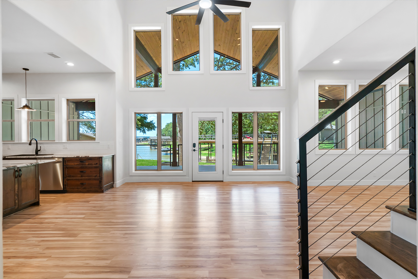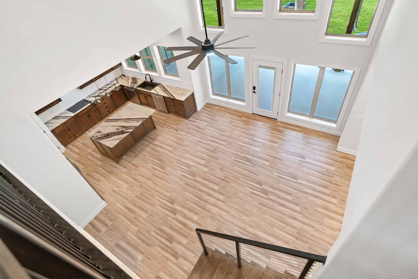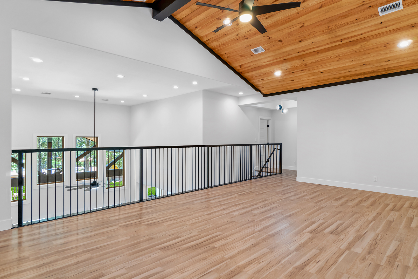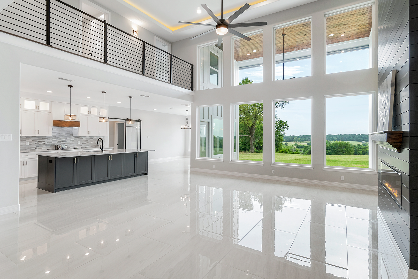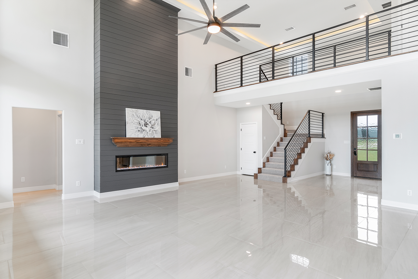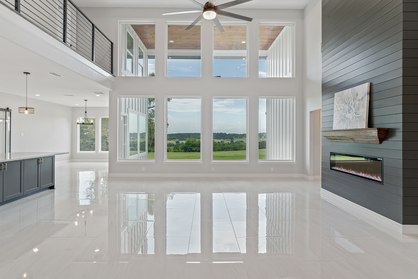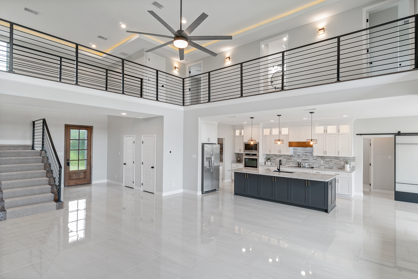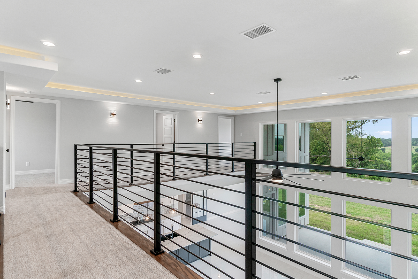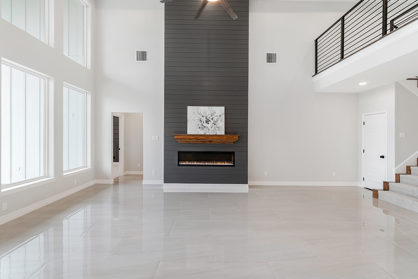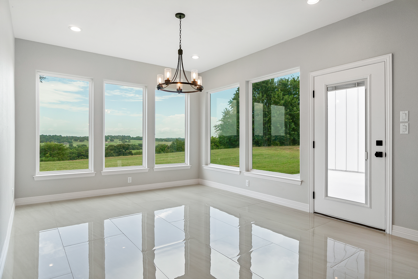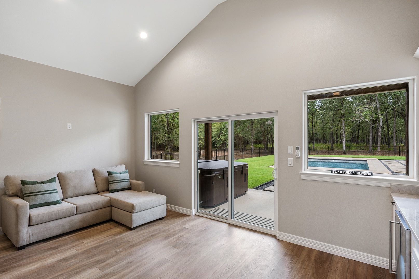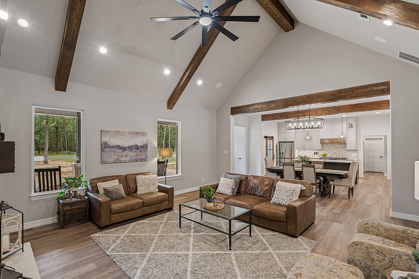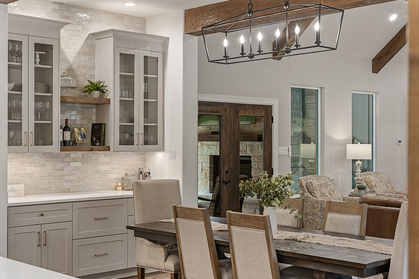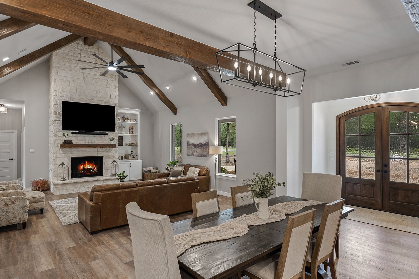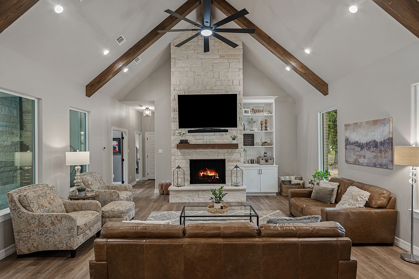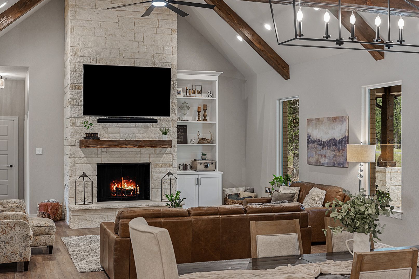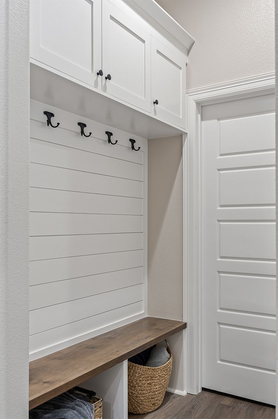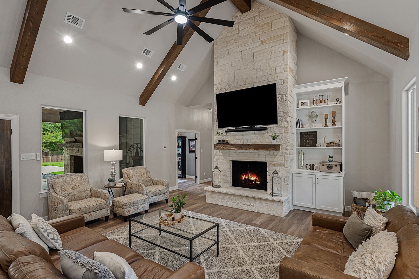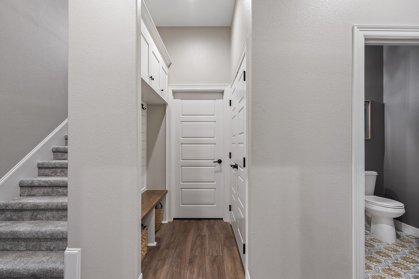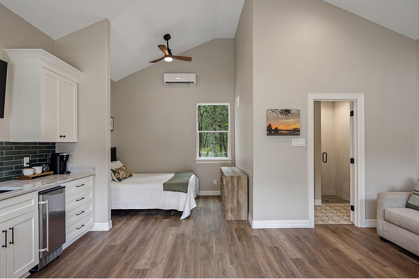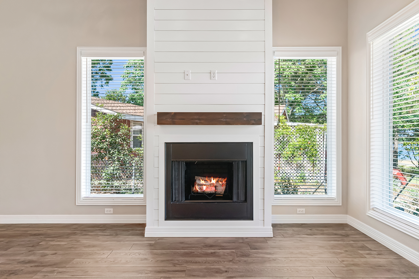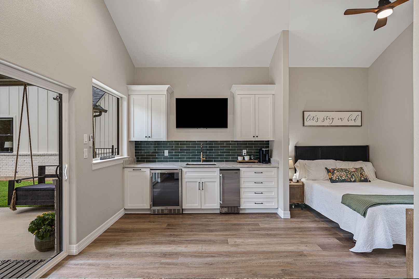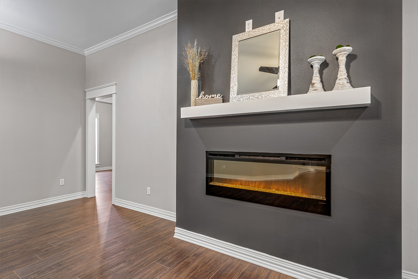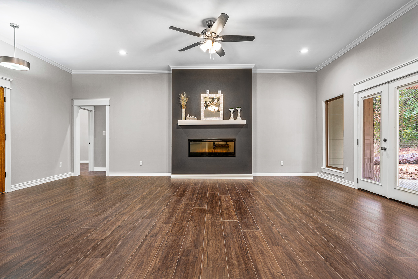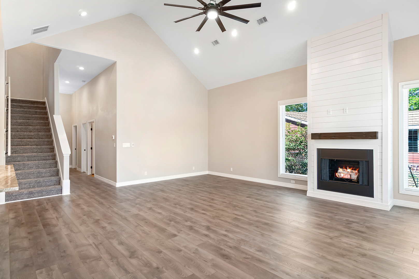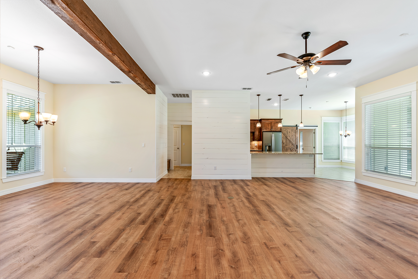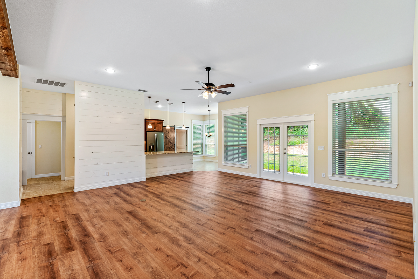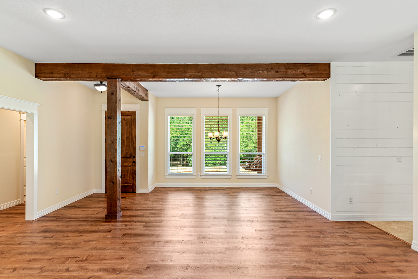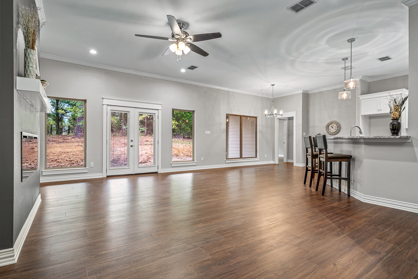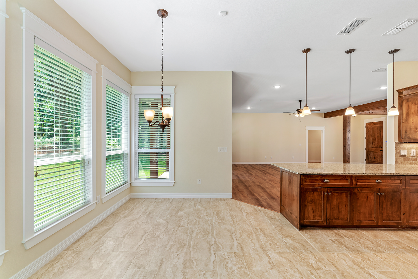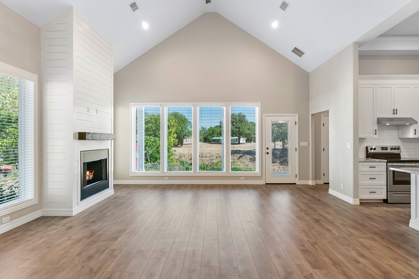READY TO GET STARTED?
Welcome To Your Next Chapter.
At Rustic Creek Homes, we believe in creating spaces that are not only aesthetically pleasing but also forward-thinking. Our homes are meticulously designed with the future in mind, ensuring they adapt seamlessly to your evolving lifestyle. With innovative features and sustainable practices, we bring your vision to life today while laying the groundwork for tomorrow's comfort and convenience.
To get started, fill out the form here or give us a call at 972-809-6541.
We'll be happy to answer any questions.
Tell Us Your vision
Thank you for contacting us.
We will get back to you as soon as possible.
We will get back to you as soon as possible.
Oops, there was an error sending your message.
Please try again later.
Please try again later.
Love working with us?
We'd love to hear about your experience, please leave us a google review!
© 2026
Rustic Creek Homes | Gun Barrel City, Texas |All Rights Reserved
Designed + Powered by Sugar Rock

